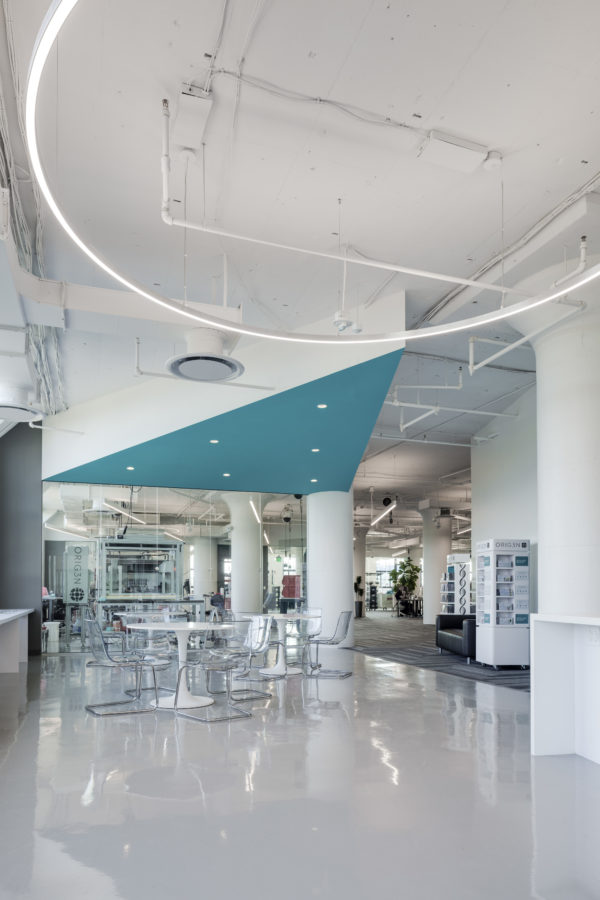Orig3n Complete
The newest lab project by ACTWO has been completed, and offers an interesting twist on the traditional lab layout. The supporting open office work area is located at the center of the space, while the laboratory wraps around the perimeter of the building, with views fully across the space thanks to the use of fully glass partitions.
Project built by Sterling Construction, Photographed by Greg Premru.
For more images and further detail, visit the project page here
